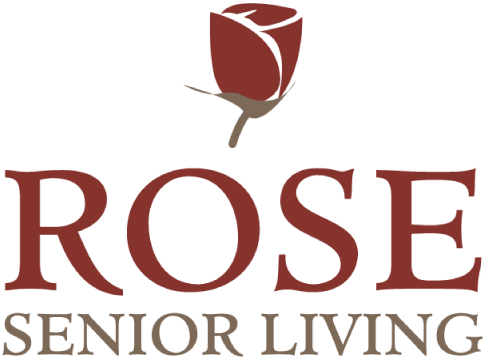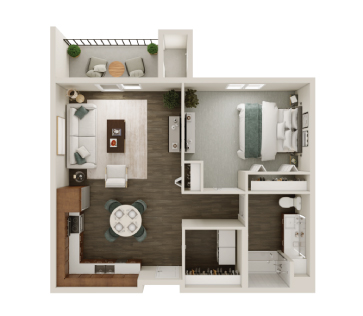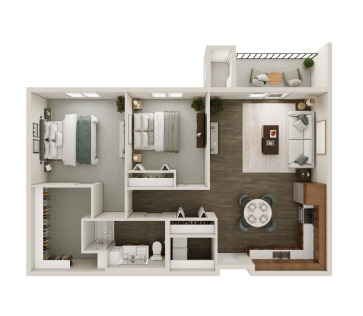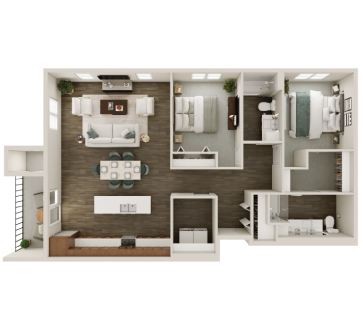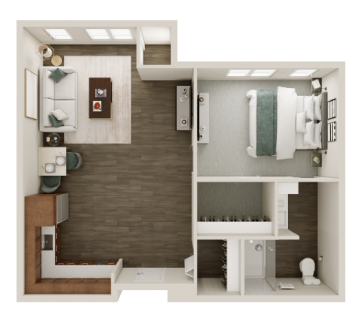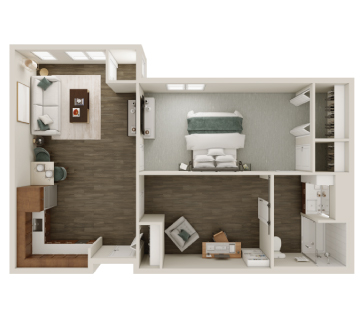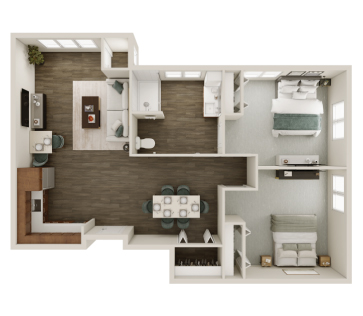Independent Living Floor Plans
Our one-and two-bedroom plans feature fully equipped kitchens with full-sized appliances, including refrigerator and dishwasher, and private laundry rooms with full-sized washer and dryer. Every apartment home includes either a balcony or patio and plenty of storage and closet space, with additional storage units available. We do everything we can to ensure your safety, with easy-access showers in our bathrooms, and an emergency response system in every apartment. Additional floor plan options available upon request. For more information, please contact us.
Unlock All PricingAssisted Living Floor Plans
Assisted living features studio, one-and two-bedroom floor plans with fully equipped kitchens with full-sized appliances, including refrigerator and dishwasher. In every apartment home, you’ll enjoy ample storage and closet space, as well as key safety features, including an easy-access shower with safety bars and an emergency response system. Additional floor plan options available upon request. For more information, please contact us.
Unlock All PricingStill Have Questions About Rose Senior Living Community?
We’d love to hear from you! Just reach out to our expert team and we’ll be happy to help you in any way we can.
Contact Our Team